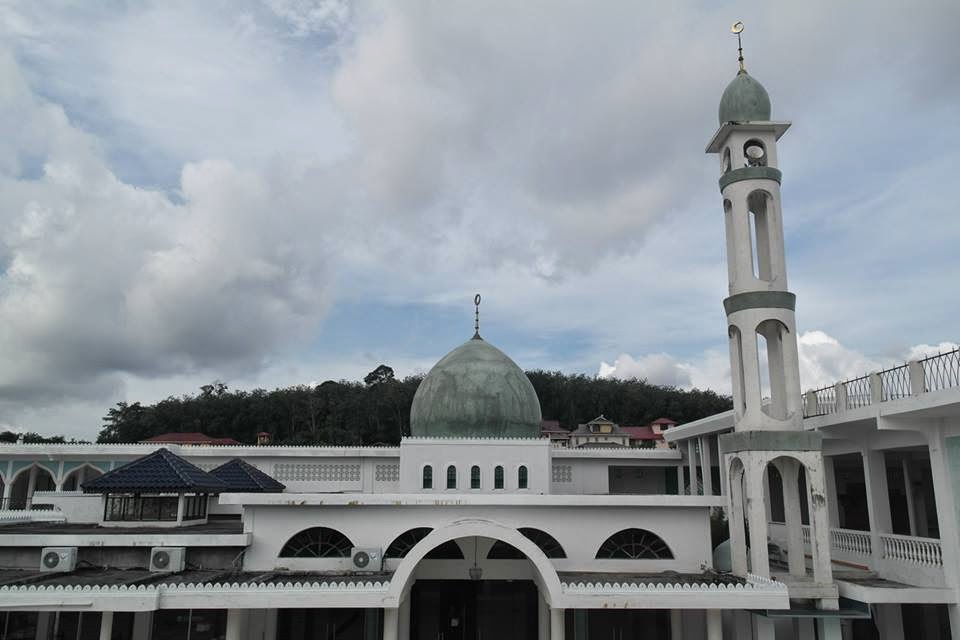A3 Portfolio
 |
| PROJECT 1 |
 |
| PROJECT 2 |
 |
| Mosque View over the Seremban Lake |
 |
| Evening interior. |
APA References
|
Keywords
|
Theme of Paper
|
Definition
|
Method
|
Dennis,Mc, N. The Institute
For Sacred Architecture : Couturier Le Corbusier, And the Monastery Of La
Tourette.
|
Sacred art, God, Holy spirit, ages of faith
|
Almost Religious
|
Couturier made the Le Corbusier the obvious choice to design a
monastery rooted first in modernist art, secondarily in religion. By
mistaking the “spirit of the age,” or Zeitgeist,
for the Holy Spirit, Couturier assisted in the production of structures by
famous modernist architects at the expense of the essential features of
Catholic artistic work.
|
Couturier sought to renew
sacred art and architecture in much the same way Le Corbusier sought to renew
architecture: through the utilization of powerful contemporary forms and
materials. As a remedy,
Couturier placed his trust in artists, believing that all true art revealed
something of the sacred.
|
Jonathan Glancey, Faith Hope
& Clarity [Website] Retrieved from [http://www.theguardian.com]
|
Inherited spirit, epic & mythic, peace, heal
|
Legacy of the ‘secular monk’ of modernism
|
Le
Corbusier’s works are clean, white, stripped-to-essentials and apparently
wholly new architecture reflected the industrial spirit of the times; his
work also inherited the spirit, and even the proportions, of ancient Greek
temples and the great cathedrals of the middle ages. Forget the
traditionalists and revivalists: his was the true architectural faith.
|
His last design, a hospital in Venice had a wonderful view towards
lagoon as if the light of the sea might heal the patients. The light spirited
delight of Ron Champ pared down architecture is a powerful experience.
|
Jaime Lara, Spiritual Sparks
[Website] Retrieved from [http://faithandform.com]
|
Religious Art,
Social ritual,
Worship space, heaven and earth
|
The Hispanic aesthetic in religious art and architecture
|
The
space in which one meets these visual or verbal icons, with their
corresponding colors and shapes, is nothing less than a powerhouse, a holy
hot spot wherein heaven and earth make contact and where spiritual sparks fly
|
The
atrium functions as gathering and fellowship space, with the
importance that Latin Americans place on family and on social rituals of
greeting and leave-taking, the revival of this medieval feature has been a
godsend
|
Le Corbusier, Towards a New
Architecture
|
Light, geometry, shades,
Wall, space
|
Guiding Principles
|
The architect, by his arrangement of forms, realizes an order is a
pure creation of his spirit; by forms and shapes he affects our senses to an
acute degree and provokes plastic emotions; by the relationships which he
creates he wakes profound echoes in us, he gives us the measure of an order
which we feel to be in accordance with that of our world, he determines the
various movements of our heart and our understanding, it is then that we
experience the sense of beauty.
|
The elements of architecture are light and shade, walls and space.
Arrangement is the gradation of aims, the classification of intentions.
Architecture goes beyond utilitarian need, it is a plastic thing, the spirit
of order, a unity of intention. The sense of relationships; architecture
deals with quantities, passion can create drama out of inert stone.
|
Benson P. H. Lau, Sacred Concrete: The Churches of Le Corbusier
|
Ethical, philosophical, theological notion of simplicity
|
Le Corbusier’s religious thinking and architecture.
|
Explores the tense
political relationship between Le Corbusier’s view of religion and that of
the Church, as manifested in his radical sacred architecture and the work of
other architects who drew inspiration from it.
Extensive and original
research into the roots of Le Corbusier’s sacred ideals and the architectural
merits of the associated built forms.
|
The application of the ethical, philosophical and
theological notions of simplicity, poverty and truth in church design; the
role of the interplay between space and light as well as the processional
route; and the role of art and artists at the service of the Church are all
well explained. This is followed by an investigation of the evolution of Le
Corbusier’s thinking on religion, from his early upbringing through his
spiritual incubation in Paris in the early 20th century and his final
maturity.
|
 |
| Arches long the corridor |
 |
| Arch within arch. |
 |
| Arch with glazing by diagonal glass blocks arrangement |
 |
| Bistro under construction |
 |
| Joint |
 |
| Fenestration allow daylight |
 |
| Minaret, circular dome, arches, decorative parapet |
 |
| The arches |
 |
| Bird eye view of the mosque |
 |
| The circular green dome |
 |
| Proportion of mosque & Human |
 |
 |
| Pattern and texture |
 |
| Islamic Pattern |
 |
| Mihrab and fenestration |
 |
| Community school |
 |
| Upcoming food court under construction |
 |
| High Windows as fenestration |
 |
| Internal natural light source Night Event |
 |
| Pintu Gerbang |
 |
| Serving dinner |
 |
| Courtyard crowded with people praying |
 |
| Prayers conducted inside the mosque |